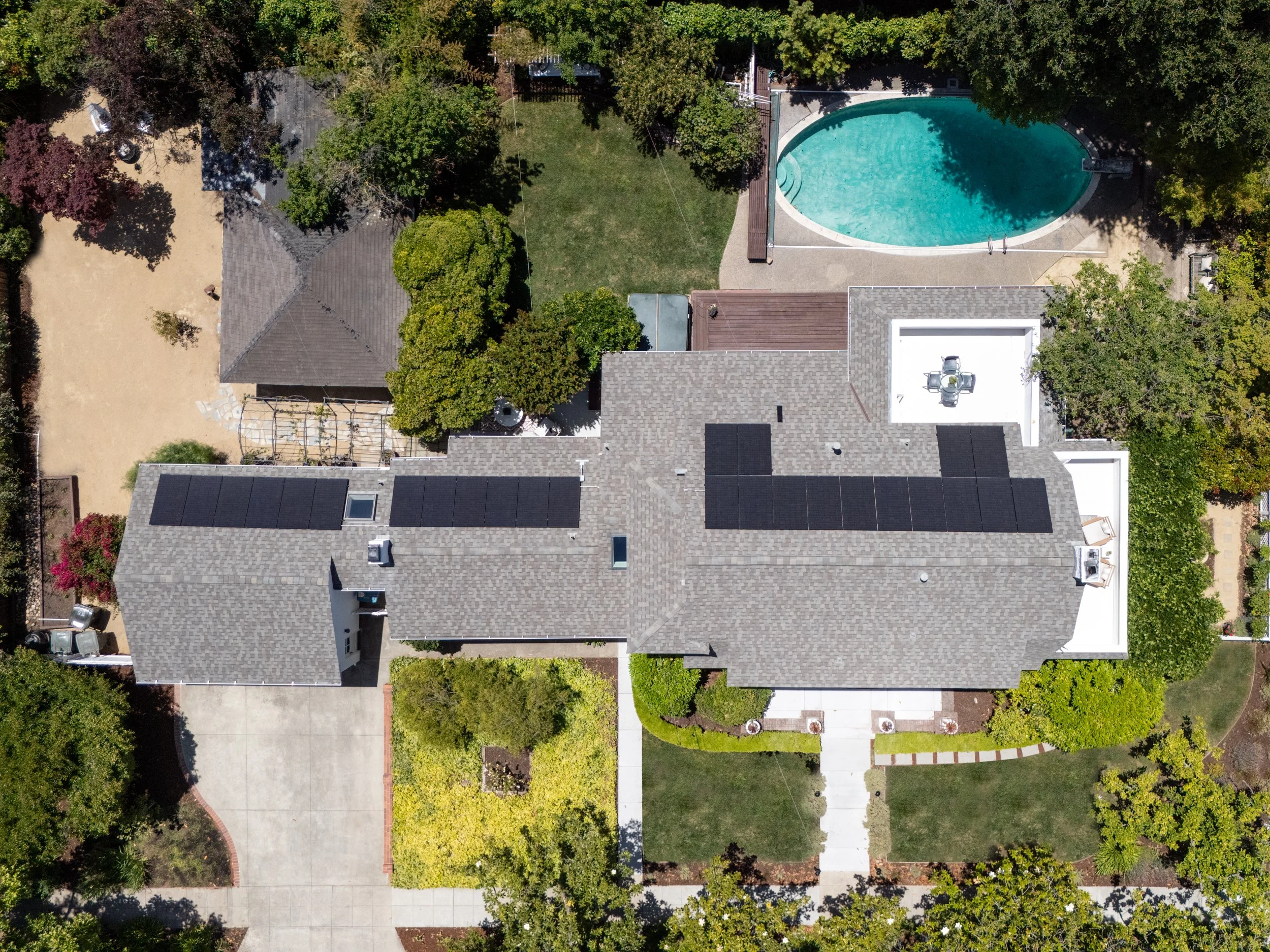Timeless Elegance in Prestigious Old Palo Alto
1404 Bryant Street
Palo Alto
Nestled in the heart of Old Palo Alto, this beautifully preserved home showcases the elegance of early 20th-century architecture blended seamlessly with thoughtful modern updates. Originally constructed in 1915, this home stands as a rare and refined example of classic design in one of Silicon Valley’s most desirable neighborhoods.
-
Offering approximately 3,450 square feet of living space, this charming residence includes 4 bedrooms and 3 bathrooms. The main house features 3 bedrooms and 2 bathrooms upstairs, with a half-bath on the ground floor. A separate detached den with a full bathroom provides a versatile space for guests, a home office, or a creative studio.
Enjoy quiet moments in the sunroom/library area, lined with built-in bookcases and large windows that overlook the serene backyard. A wonderful sunroom lined with windows overlooks the rose garden & adds a special solace for home office or a crafts room. The space includes built-in cabinets including a cutting table, and plentiful drawers. Interior highlights include hardwood flooring throughout the main areas, complemented by carpeted bedrooms. An unfinished basement offers additional storage or expansion potential. The downstairs bath, offering access to the pool, has been lovingly styled with William Morris wallpaper and thoughtful finishes. The formal dining room features a Venetian chandelier and built-in cabinets for china, glassware, and table linens.
Situated on an expansive 0.34-acre (15,000) lot, one of the largest in this section of Palo Alto, this home offers rare and generous outdoor space perfect for both entertaining and everyday enjoyment. A safety-covered pool, expansive heated deck, and open yard make it an entertainer’s paradise—perfect for games like croquet or bocce ball.
-
The property includes a pristine 2-car garage, with electronic openers adaptable to remote opening, featuring an easily accessible attic storage area and room for shelving, plus a work sink and space for tools, built in 1989 to complement the existing architecture.
Behind it is the original carriage house/garage with original windowed sliding doors, suitable for a workshop, place to tinker on or store a classic vehicle, use for additional storage, or adapt to a pool house or full ADU. This structure also features an attached backyard cottage with full bath and kitchinette—for use as an additional bedroom, guest room, office, rental unit, or as a garden retreat. This full structure also presents an opportunity for removal to expand the landscaped yard.
Located in the coveted Old Palo Alto neighborhood, the home is just minutes from top-rated schools, local parks, downtown Palo Alto, Stanford University, and Stanford Hospital—placing convenience and prestige at your doorstep.
-
This home is equipped with a brand new solar system installed in 2024 for electricity, mix of heat pump, radiant, electric, and gas heating systems. Included appliances: dishwasher, dryer, garbage disposal, range/oven, refrigerator, and washer. In the basement comes a chest freezer for additional storage. A cozy working fireplace completes the interior ambiance. The new roof was installed in 2024 by one of the area’s top providers, and the entire exterior was freshly painted in early 2025.
Offered at $7,988,000
ARCHITECURE +
DESIGN
3D Tour
Floor Plan
Site Plans
LIFE + LEISURE
PALO ALTO • CALIFORNIA

































